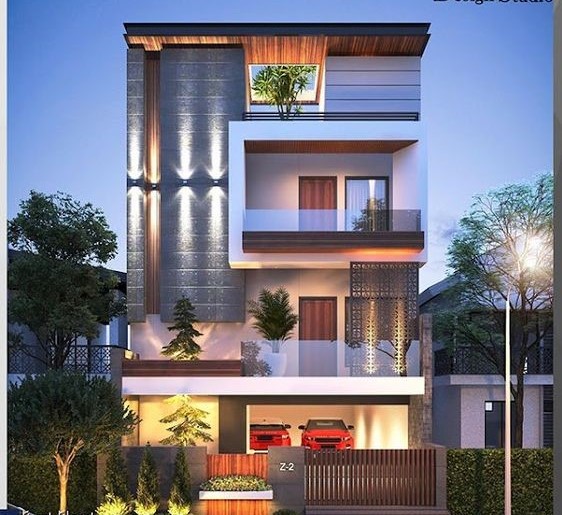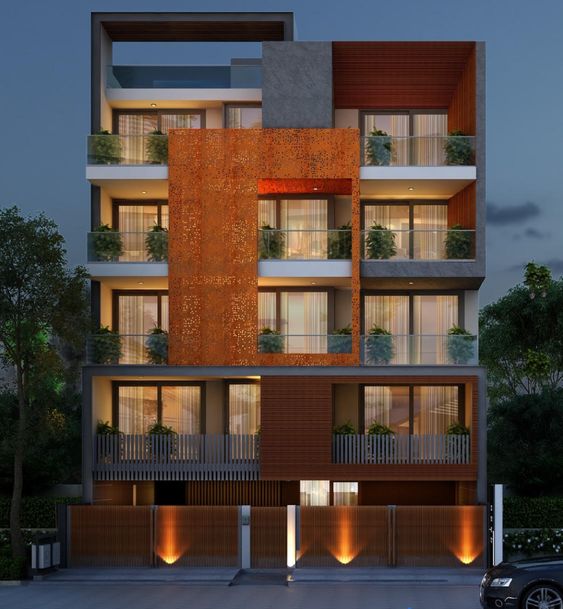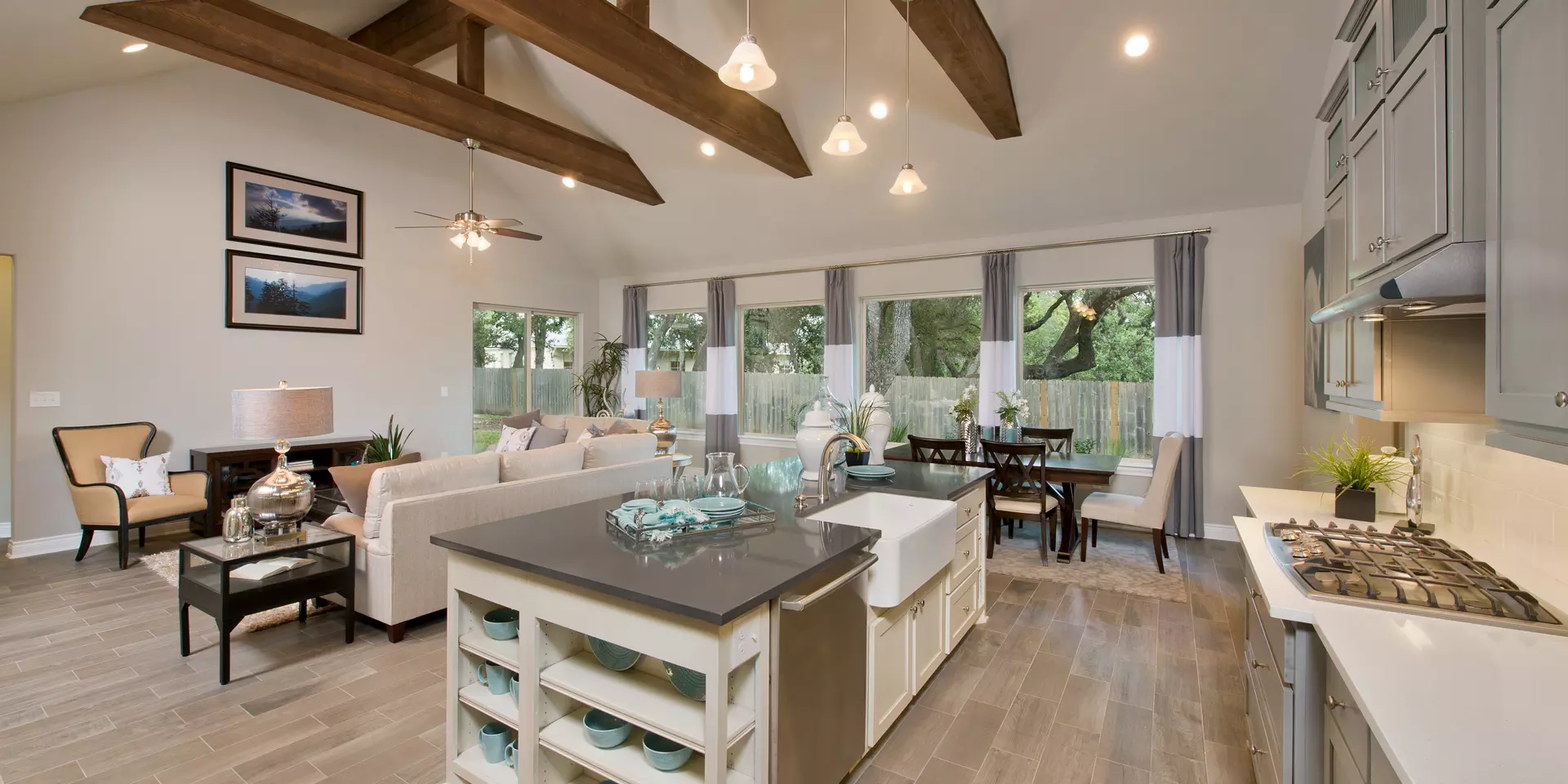Builder Floor
A floor plan is an important part of the project. The 3D Floor Plan can be used to mark everything from rooms name, measurements, lighting and electrical points, and important notes which you want to install in the project. The 3D Floor Plan is a beautiful way to visualize how the final result can look. This help clients make decisions and helpful to the contractor. So, he/she gets an idea of what the final result should look like. 3D Floor Plans can be made complete with details like colors of walls, furniture and accessories, as well as furnishing style and finishes.

Builders' floor interior requires an expert hand. Backed by the support of highly experienced professionals, Interior designing firms in India can bring forward in the field of interior designing. Our services are widely appreciated for giving a beautiful look to the apartment.
Additionally, they also stay in touch after the completion of the project for any repair or additional work.






