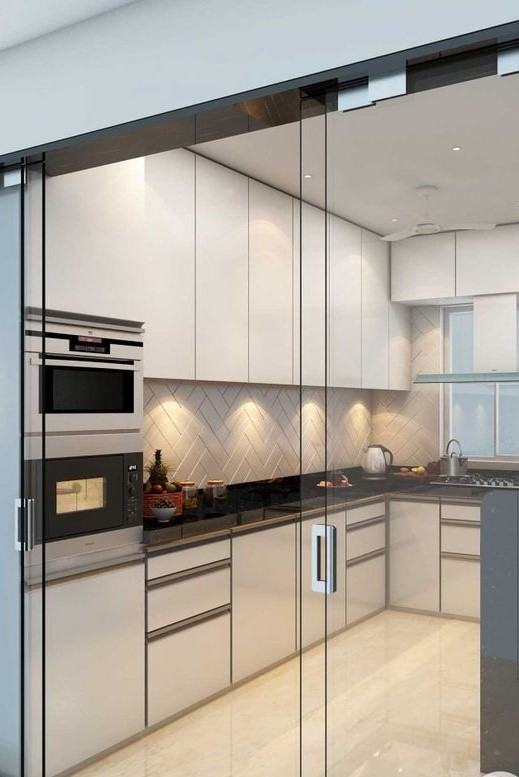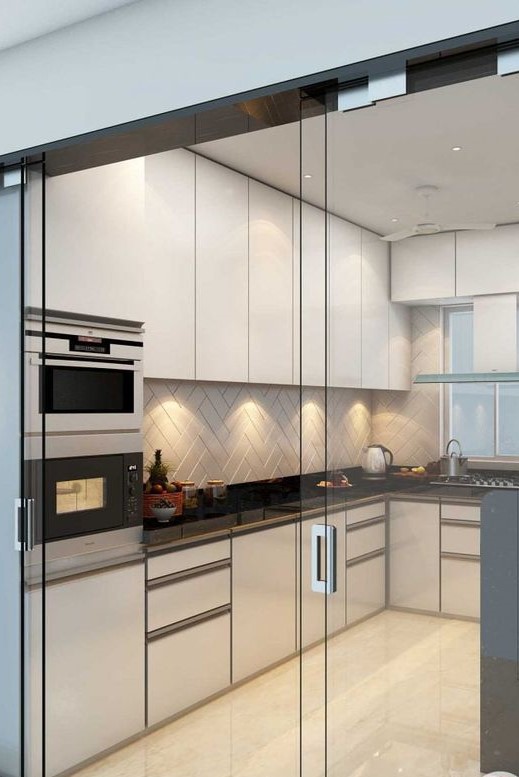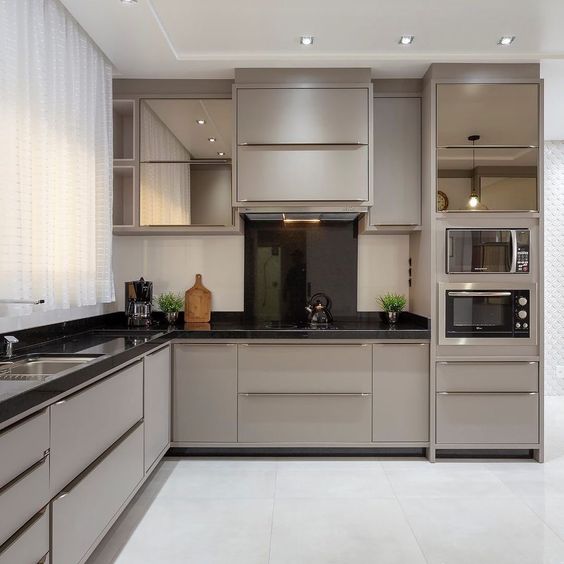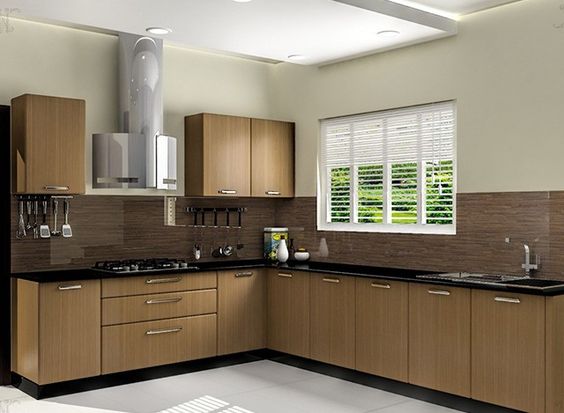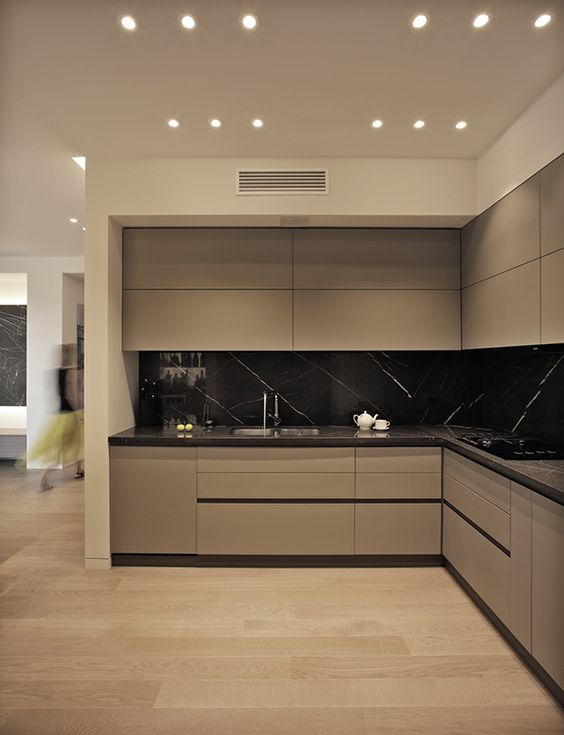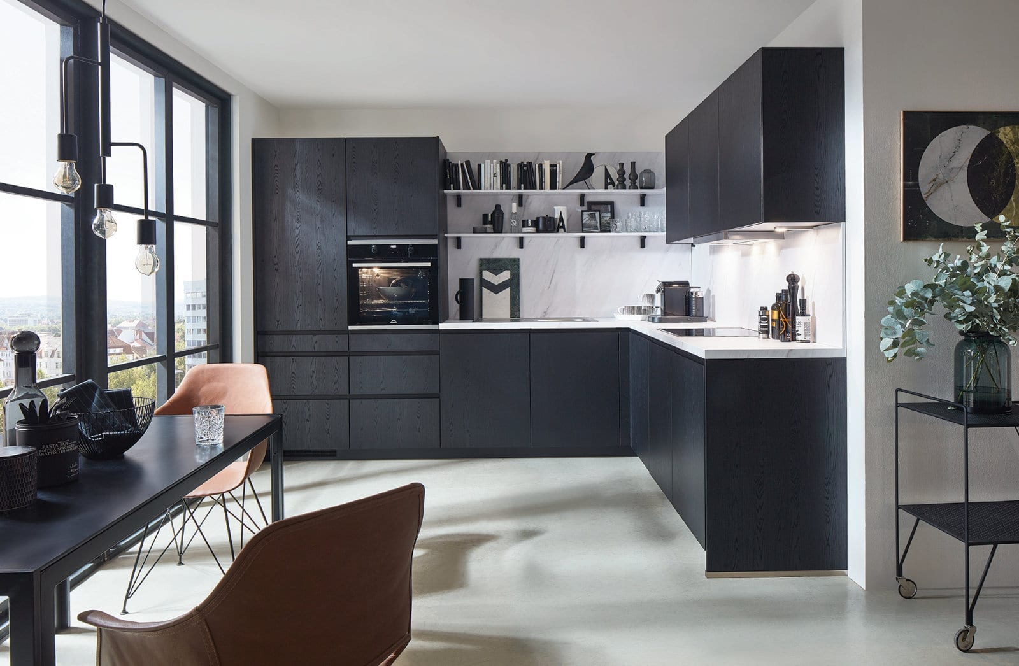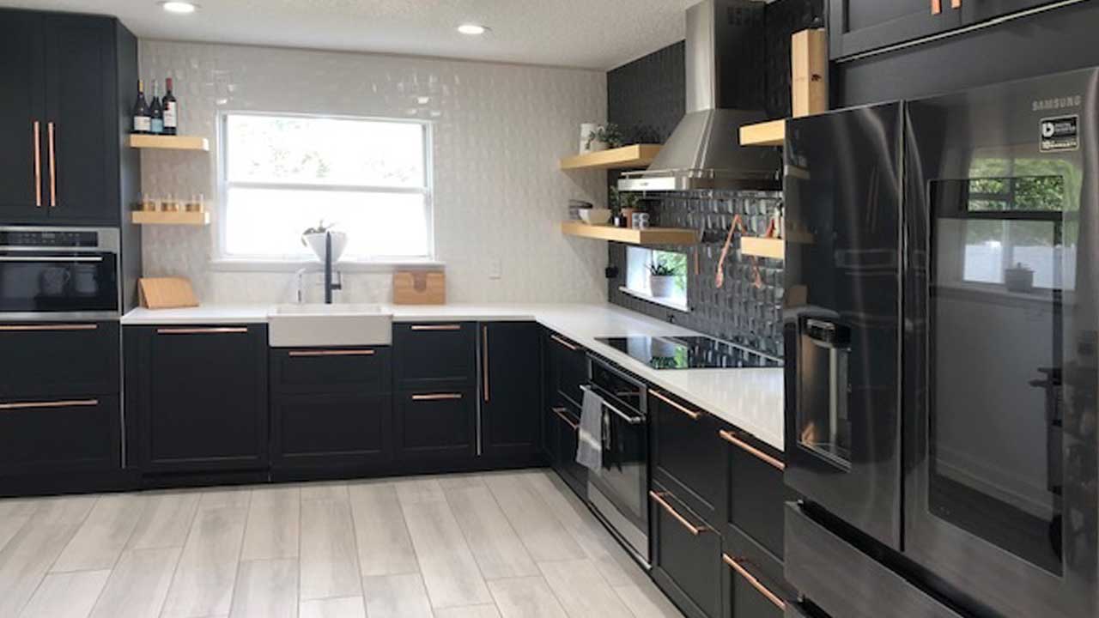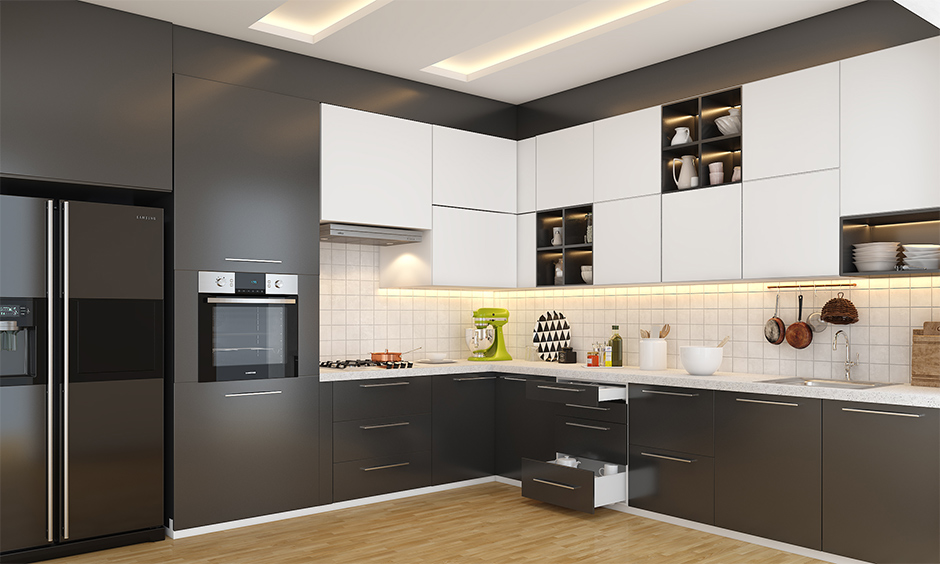L Shape Kitchen
The goal of Design Magnet Modular Kitchen is to elevate cooking to an art form, by fusing functionality and aesthetics, while still emphasizing on ergonomics and utility.
When it comes to balancing form and function with more than enough storage and prep space, there’s nothing quite like the L-shaped kitchen. An Indian favourite, this kitchen layout successfully links the stove, workspace and sink in a functional work triangle. If the home in question has more square footage to play around with, an L-shaped kitchen can also incorporate a kitchen island dedicated to prepping or dining without making the space seem cluttered.
With only two countertop areas to work with, it could be confusing to decide where to put what appliance. Placing them haphazardly is a no-no because it’s impractical and will definitely increase legwork in the kitchen. Instead, consider splitting the two ‘wings’ of the L-shaped kitchen into task areas. Dedicate the shorter wing to sinks, water purifiers and cutlery drawers if there’s enough space. The longer wing is ideal for visually splitting into two– one part for preparing ingredients and the other for appliances like the stove and the refrigerator.
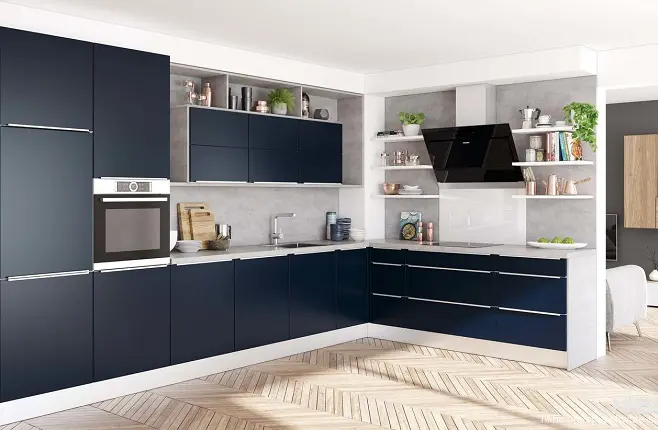
Small kitchens like this do well to use white in overhead cabinets and on the walls. But we’ve packed in quite a punch with the red cabinets! It’s perfect for bachelors and couples.

