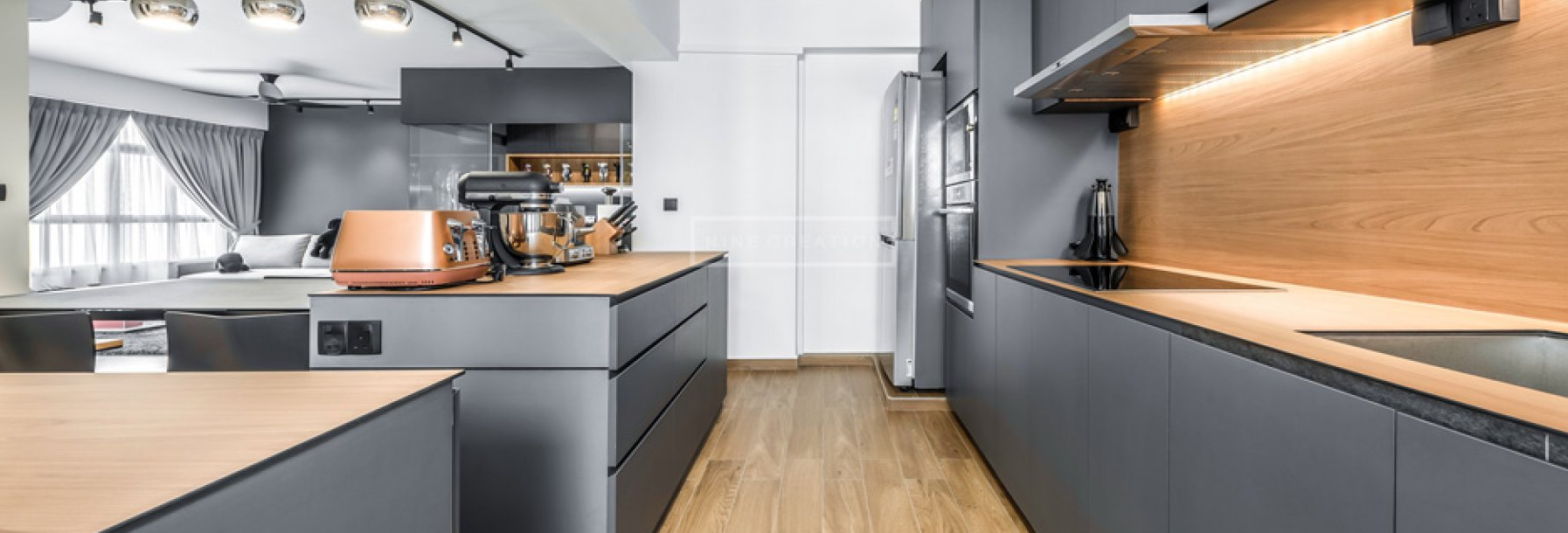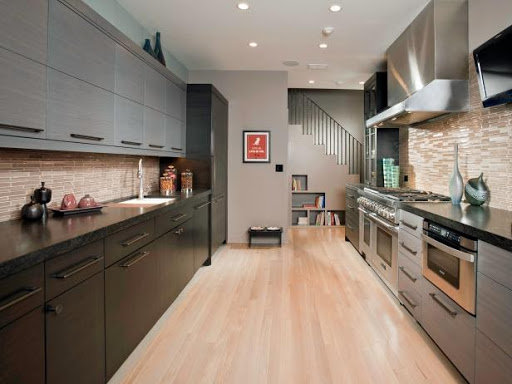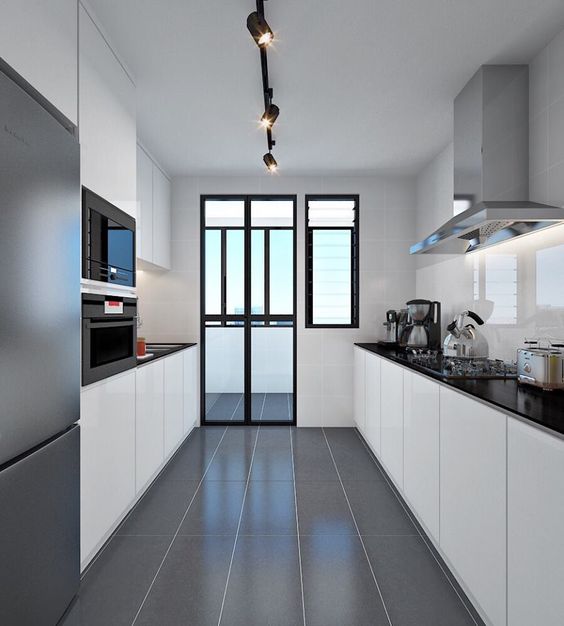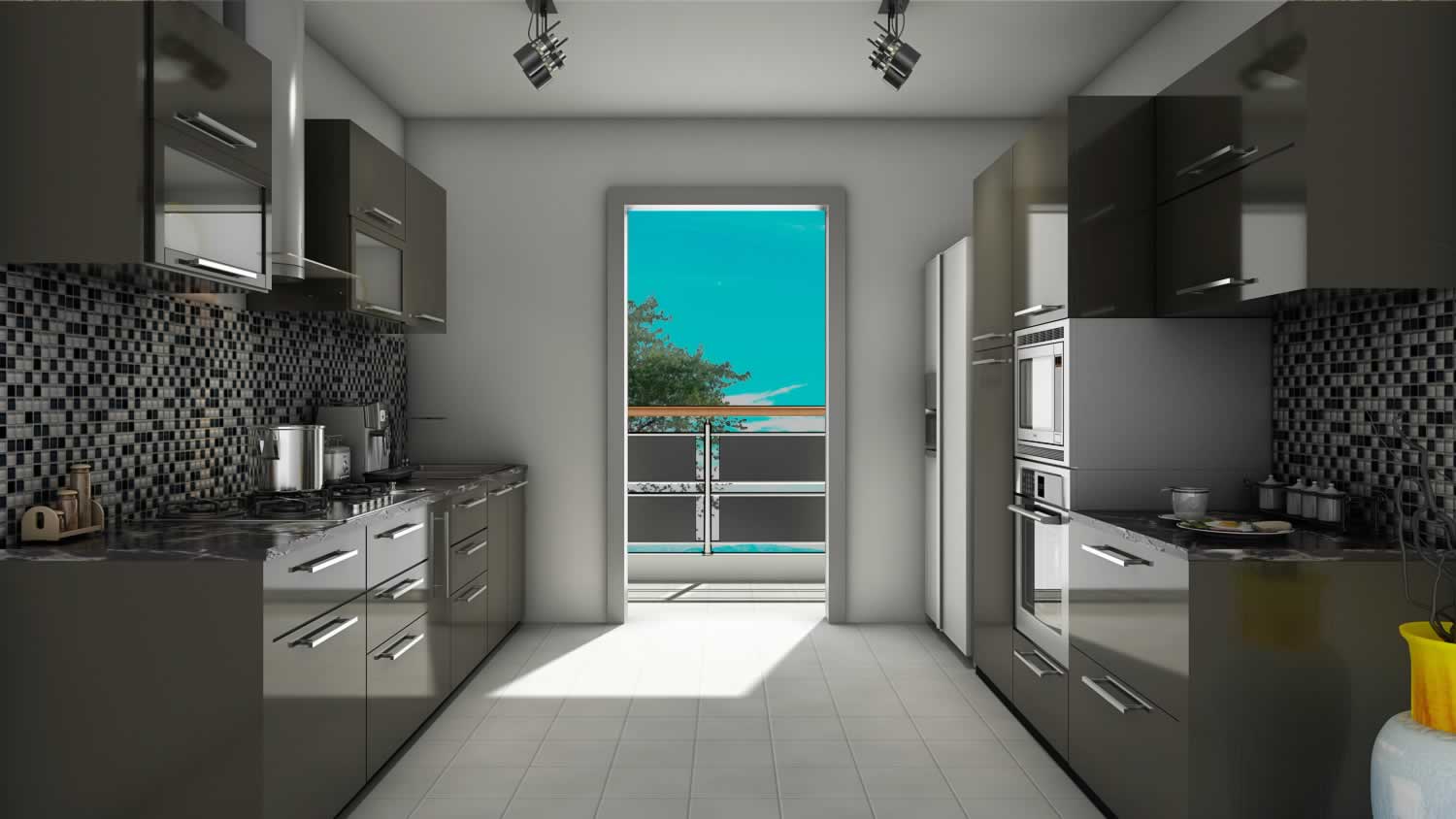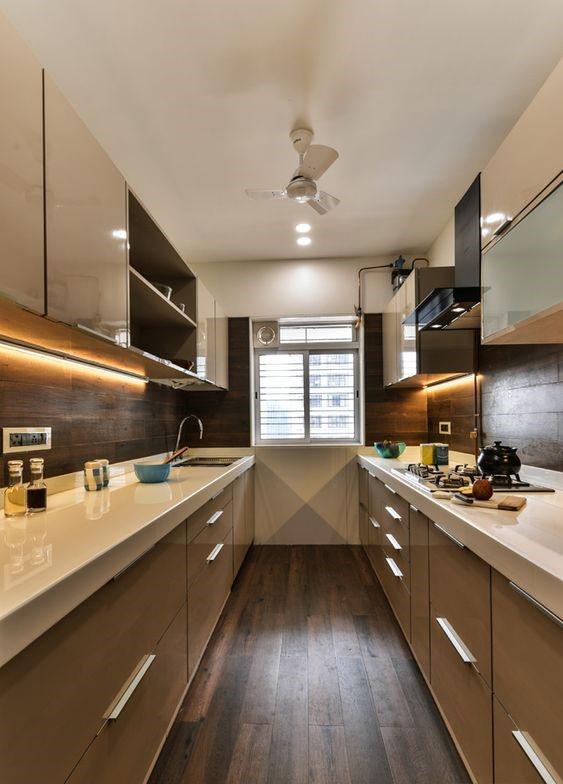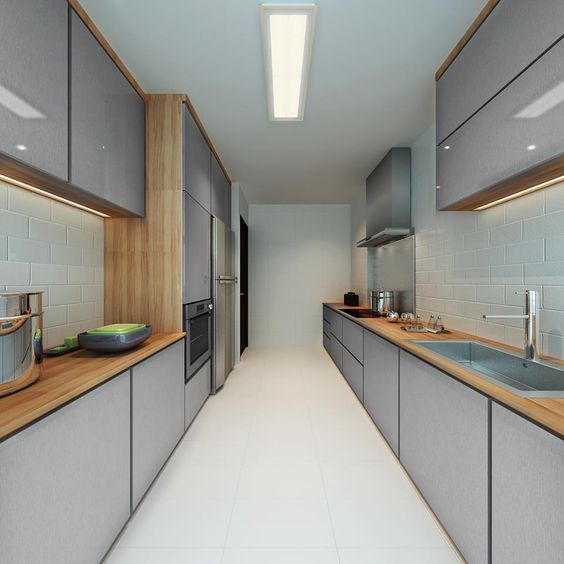Parellel Kitchen
A parallel kitchen is a great option for those who are working with limited space. Especially if there is only one person cooking in the kitchen most of the time, parallel kitchens are excellent options. If you have a door or window that won’t allow you to set up your kitchen along one wall, then the space-saving galley kitchen is likely to be your best bet. Also, there is no confusion of wasted corner spaces.
A parallel or galley kitchen is a classic layout with a narrow space that comprises of two walls with a passageway between them. Packed with base and wall cabinets on either side, it is an easy layout to design as there is no space for corner cabinets.
Why you should you choose a Parallel Kitchens?
In most cases, parallel kitchens take up less floor space and work well for compact homes.
Lesser materials used on the counter tops and cabinets thereby cutting down the overall design cost.
This layout is ideal for homes with one cook and lesser foot fall.
Keep the design simple as it is easy to sick to the basic. It has limited design for a breakfast counter or kitchen island.
Things to keep in Mind in Parallel Kitchens
- Maximize storage by adding wall and base cabinets on either sides.
- Maintain the equal distances between the kitchen golden triangle.
- Keep the sink on the same line.
- Position the fridge on the opposite side , preferably between the line of the sink.

